
Projet Alzette - A Scandinavian-inspired interior renovation
Our customer wanted to develop a Scandinavian concept and keep the space as natural as possible.
This was a turnkey project, in which we took care of all the interior decoration and defined furniture dimensions for each space to improve distribution and circulation in the apartment for our customer. The decoration and furniture were chosen by the customer within the framework of the measurements and layout we provided.
The customer informed us that he was adamant that terracotta and green be part of the design, as he felt these colors suited him. He also wanted to create a second bathroom, a guest bedroom with storage space, an en-suite bathroom for the master bedroom and an entertainment/music room.
The initial layout of the property was far from practical, with one of the bedrooms opening directly onto the main living space, which detracted from privacy. There were also potentially dangerous technical issues, such as electrical wires that simply connected from one socket to another. Overall, the apartment was extremely dilapidated, with old vinyl floors and decades-old wallpaper.
Although the apartment had many defects, we quickly recognized its architectural potential. We began by redesigning the floor plan to include the rooms and specifications requested by the customer.
For storage, we built bespoke wardrobes in the guest and master bedrooms. In the guest bedroom, to make the most of every m2, we designed a wardrobe around the bed in Farrow & Ball plaster pink. In the master bedroom, we designed a 3m-high wardrobe with a "secret" door in the middle to access the en-suite bathroom. We added another custom built-in wardrobe with long oval mirrors, as well as niches in the bathrooms for extra storage space.
* For reasons of confidentiality, the customer has asked us not to display photos of the bedrooms.






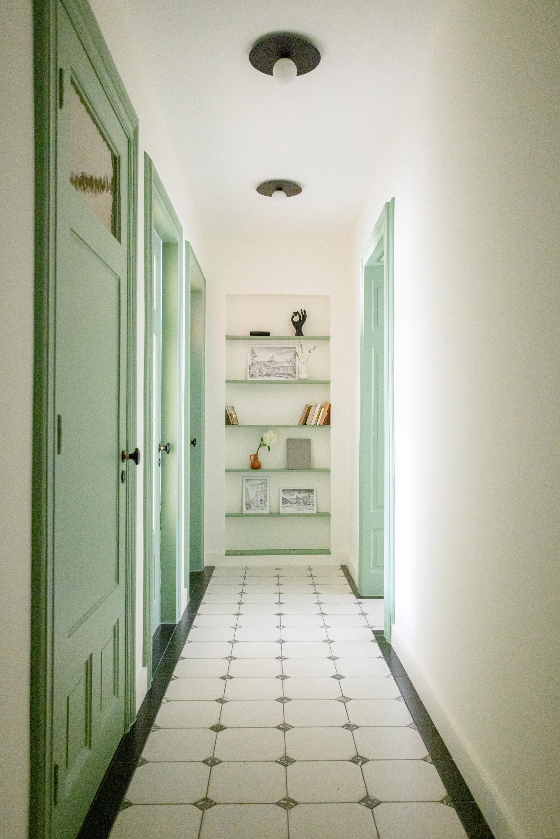
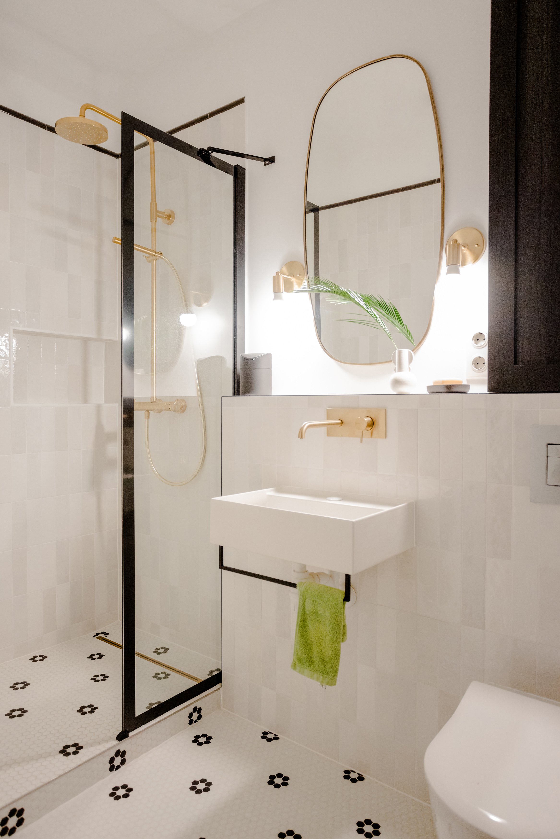
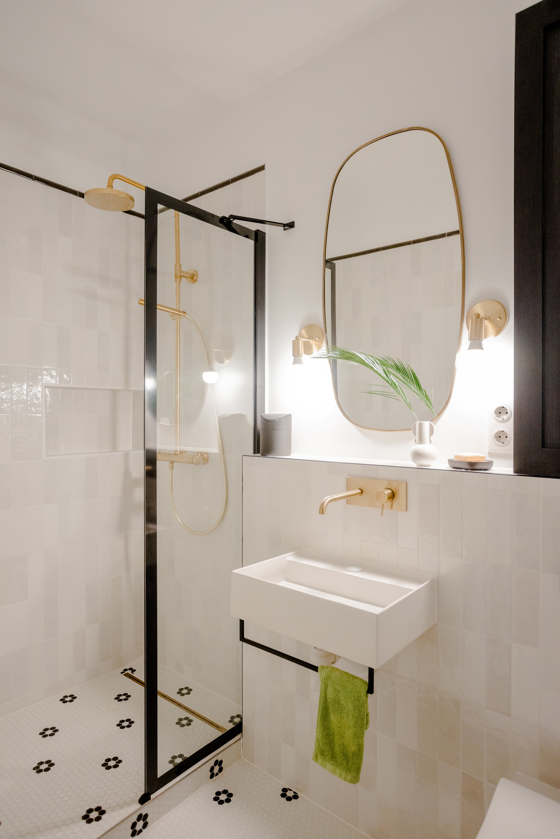
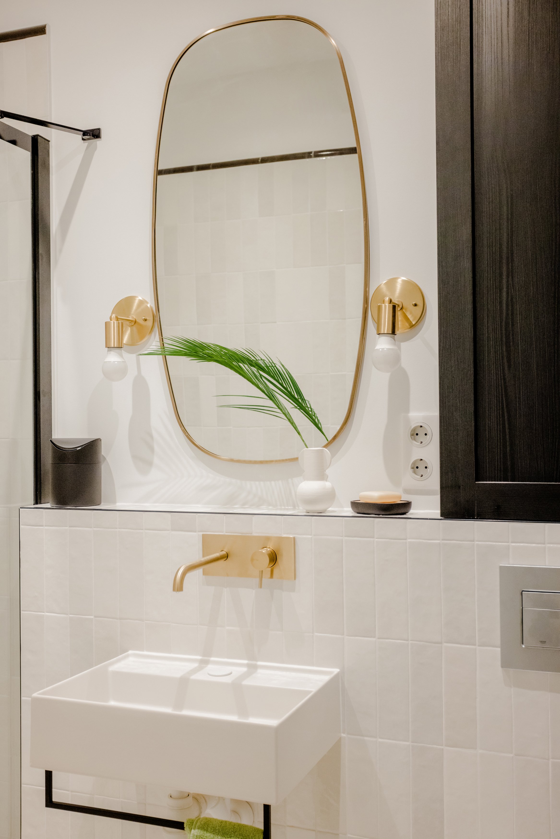

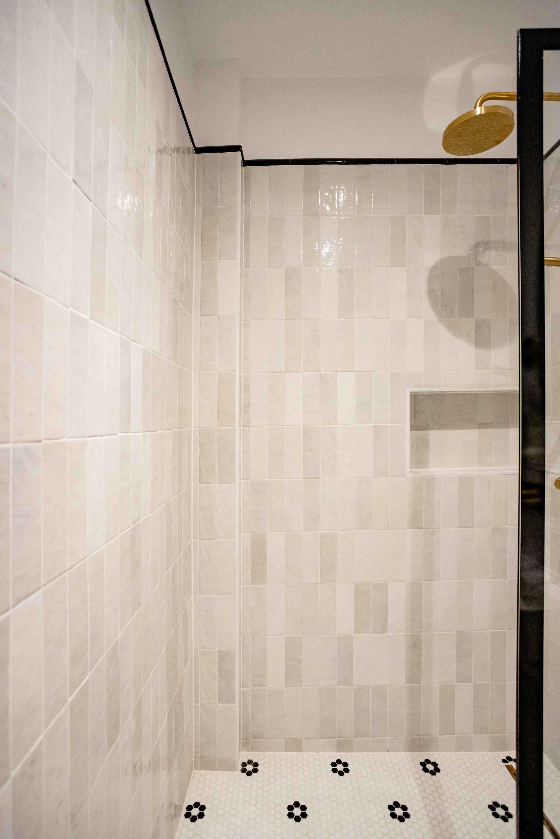
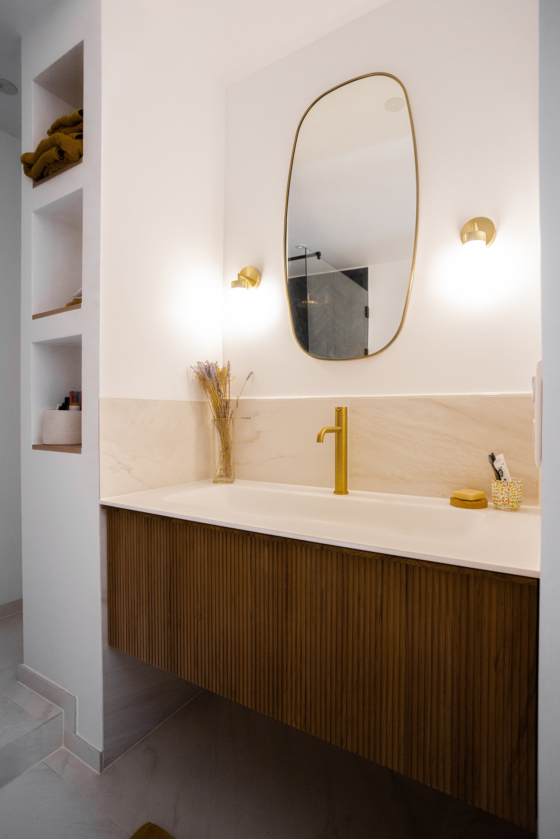
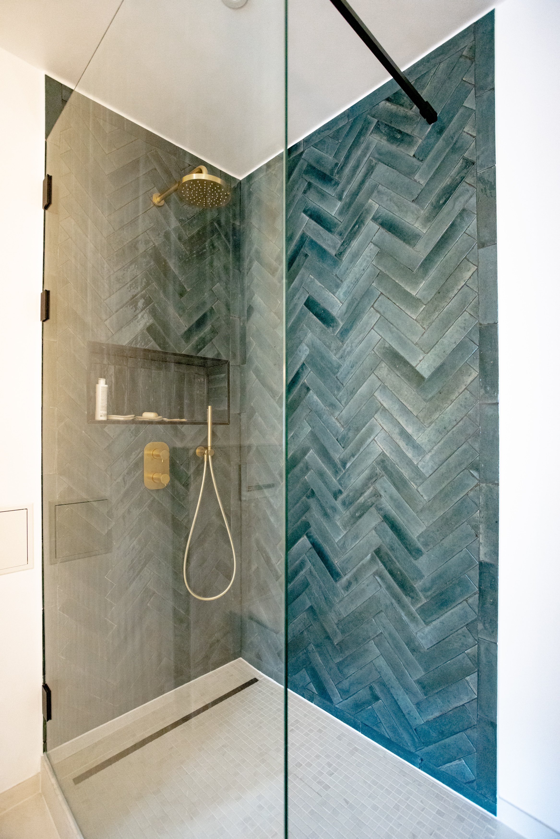
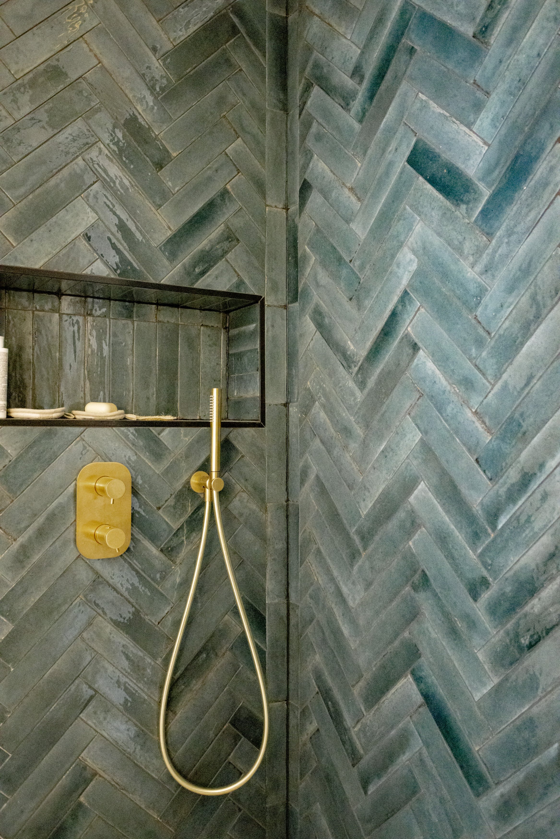
Before







